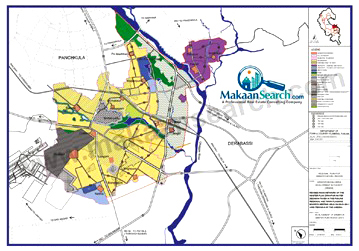Overview
Welcome to the valley of happiness- Bollywood Heights Just 6kms from Chandigarh airport, it's a whole new world of natural beauty& homeliness. Built in 8.41 Kila with 312 flats in 13 blocks, it’s going to be a garden where we nurture a quality lifestyle.
We created Bollywood Heights having 70% landscaped areas. It has jogging tracks, children play areas and huge car Parking space. You will start your morning with a beautiful view of landscaped green parks. Relax your evenings in the air conditioned Health Club & Gym.
And God’s blessings are always there with a soul-soothing working place in the campus itself.
How right it is to say that an architect is the drawer of dreams. And believe us, when we say that your dream home in Bollywood Heights will be even more beautiful in reality. A 3 bedroom set including a posh spaced living room and one master bedroom. Attached bathrooms, spacious & airy kitchen, balcony all crafted to perfection.
Features:
¤ Split AC's: 1.5 Tons in all the bedrooms and 2 ton split AC in D/Dining.
¤ False Ceiling in D/Dining & Toilets.
¤ Decorative art glass in dining area.
¤ Fancy lighting fixtures in flat.
¤ Hob and Chimney in kitchen.
¤ False ceiling in common area.
¤ Stainless steel railing in stairs.
¤ Stilt Car Parking.
¤ Huge Central Landscape Park and jogging Track.
¤ Club and Swimming Pool with all facilities.
¤ Internal roads with in the complex.
¤ Treated/Filtered drinking water and normal supply water for other services.
¤ Two lifts for each block.
¤ 100% power backup for common facility and 5 KVA power backup for each flat. Any additional power backup load shall be provided @ Rs. 15,000/-per additional KVA.
¤ Equipped with hi-tech security gadgets, which includes intruder sensor, fire sensor with automatic dialer.The main entrance has been equipped and secured with screened door phone and answering machine.
Amenities
- Earth Quake Resistant RCC structure to seismic zone-IV specifications.
- Air-Conditioned club house with swimming Pool, Jacuzzi Sauna & Steam bath, Shopping complex, Gym, Party hall etc.
- Jogging Track & Big Mega central Landscape Park (approx 60,000 sq.ft.)
- Modular Kitchen inclusive of Hob, Chimney with stainless sink of Neelkanth.
- 100% Power back-up and water supply.
- 5KVA power back-up in which one AC run easily.
- Electronically controlled advanced security system with CCTV.
- Hardware used by Dorma/Dorset.
- Imported Tiles used in Bathroom & Vitrified Tiles used in Drawing/Dining & wooden flooring in Master Bedroom.
- Stainless Steel Railing in Stairs.
Site Location:
- 6 kms from Chandigarh Airport
- 8 kms from Railway Station
- 4 kms From Panchkula Bus Stand
- 1.5 kms from National Highway
- 3 .0 kms from IT Park, Panchkula
- 10 .0 kms from IT Park, Chandigarh
- 5 kms from Gurudwara Nada Sahib
- 1.5 kms from Allchimst Hospital
- 1 km from Gurukul school Sector - 20 Panchkula
- 2 kms from Panchkula GlofClub
- 14 kms from Mohali cricket stadium
- 13 kms from PGI Chandigarh
Master Plan of Zirakpur:

|
