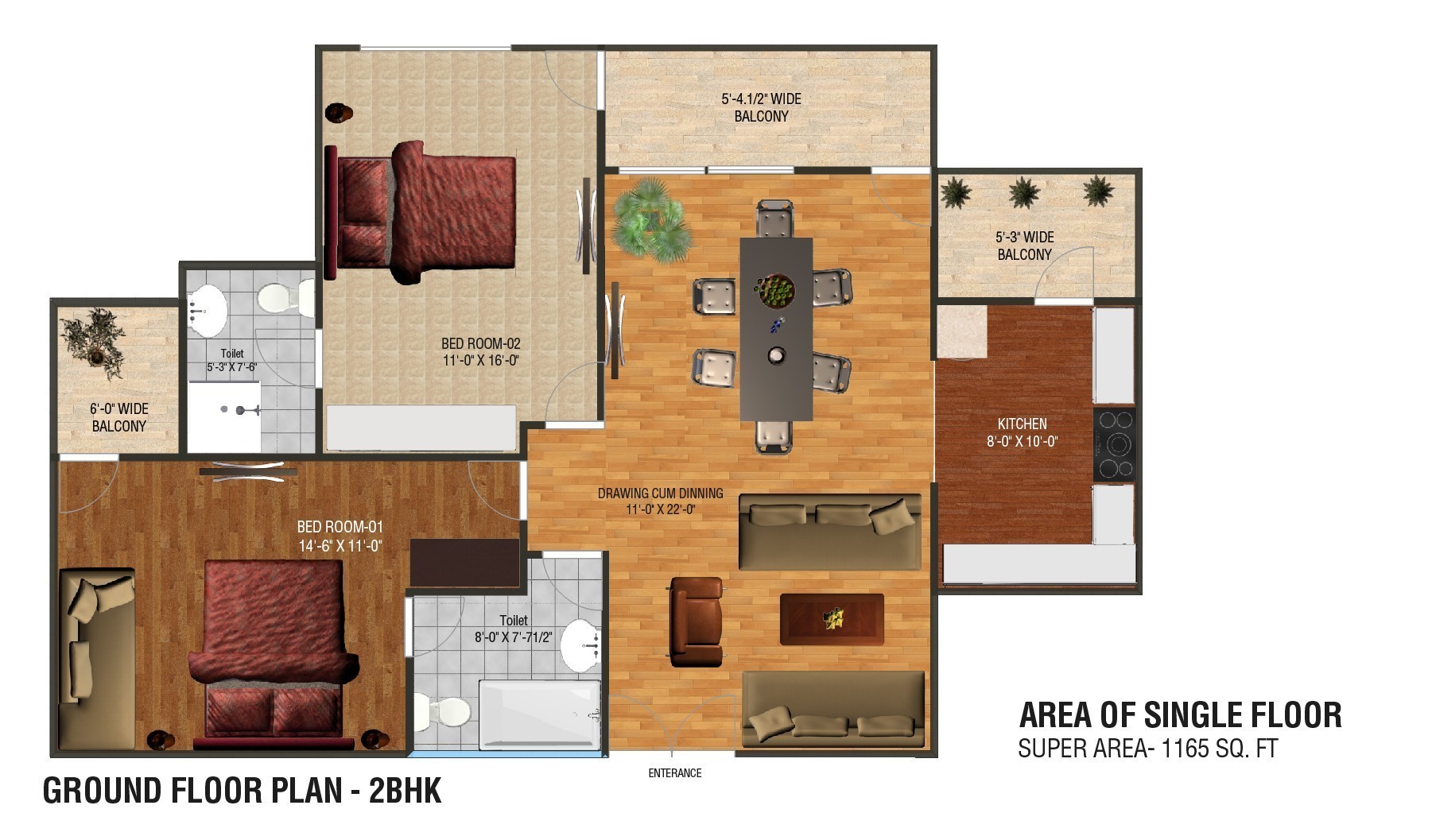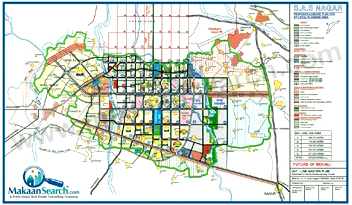Overview
The most desirable concept Simrit Towers intends to provide you an excellent approach to luxury and comfort living. The 72% Open Area gives you freedom for life. For the ease of access every Block has double 6 x 6 feet state of the art Lifts. The design of the building is aesthetically pleasing and the colors are friendly to the eyes.
About the Builder
GS Narindera Group is not merely just an organization it is a symbol of harmony, the epitome of togetherness; in short a revolution that promises to enrich the lives of each one we touch upon. Today the GS Narindera Group is professionally managed by a team of qualified and dedicated professionals and managers who have vast experience and expertise in the area of architecture and design, project planning and implementation, legal matters, procurement and marketing. Known for it's quality design in the field of construction, we are one of the prominent and fastest growing real estate development companies in Mohali.
We are one of the most innovative providers of real estate services in Mohali. Our deep commitment to community, our reputation of integrity and trust, our visionary culture makes us the real estate company of choice. We have a flying start of our dazzling future and still we have a lot to accomplish. With more ambitious projects still in pipeline, we look beyond our strength, ability and potential to deliver you more than expected.
Salient Features of Simrit Towers Mohali
- Project Located at Prime Location in Kharar, Mohali
- Earthquake Resistant RCC Framed Structure
- Paved Internal Paths
- Overhead & underground water tanks
- Huge Green Park with Kids Playing Area
- Ample Parking Space
- Modular Kitchen with Chimney
- Branded Bath Fittings
- Cup-Boards in each Bed Room
- Branded Vitrified Tile Flooring
- Branded Texture Paint on Walls
- POP Cornices
- Branded Floor Tiles
- Toilets with Complete fittings
For more details call +91 9814616888 (Narinder)
|
|
Simrit Towers 2BHK Layout Plan

Greater Mohali Master Plan:

|
