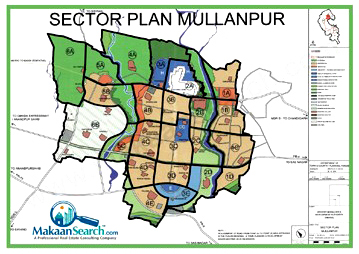Overview
1. Water Based Theme – Central Water Body, 2 Large Swimming Pools, 2 Kids Pool, Family Pool.
2. 35 Acres+ Development
3. Includes : Lotus Club House, golf Putting Greens, Jogging Tracks, Cycling track, Yoga, Meditation, Basketball Etc. Restaurants, Spa, Gym, Health Club, Herbal Gardens, Boundary Wall
4. All Basement Parking of around 25 acres + Surface Parking.
5. Australian Architect
6. Start of Construction within 5 Months.
7. Three entrances to project.
Construction and Towers:
1. 19 Towers and Villas (Villas to be Launched Later)
2. 3 Lifts in all Towers
3. Double height entrance lobby (Ground, First Second Floor)
4. Designed by Australian Architect
5. Ground, First, Second Floors Smaller than Typical Size Floors due to double size lobby
6. Typically 13% to 15% loading for all Floors (Difference between Covered Area and Super Area
Flats Available with all Sizes: 950 Sq.Ft. To 4850 sq.Ft with or without servant room.
USP's:
Fully secure group housing with 3-Tier Security system.
Each Lift operates by bio matrix system.
WiFi facility will be available in whole society.
Every tower has his individual gym in each basement.
Lotus Shape Club House will be great attraction with all Indoor & outdoor Games.
80% Area will open & maintains with beautiful Land Scalping & Water Body.
Beautiful Scatting Ring for Kids.
Just adjoining Coming Up 25 Stories 5 Star Hotel "Holiday Inn".
Coming up 350 Acres Medi-City Just opposite the Group Housing.
Just 200 Mtrs away Coming Up "Bus Stand" & "Metro Railway Junction"
Tentative Area
2BHK area approx 1300 sq ft.
3BHK(option-1) area approx 1500 to1600 sq ft.
3BHK(option-2) area approx 1800 sq ft.
3BHK+SR area approx 2200 sq ft.
4BHK+SR & Penthouse area will be approx 3200 sq ft to 3500 Sq. Ft.
Flats Available with all Sizes
950 Sq.Ft. To 4850 sq.Ft with servant room and without servant room
Type |
2 BHK |
2 BHK |
2 BHK |
1 BHK |
3 BHK* |
3 BHK* |
3 BHK |
3 BHK |
Floors |
All Floors |
G,F,S |
G,F,S |
G,F,S |
Floor 3+ |
All Flrs |
All Flrs |
Floor 3+ |
TOWER |
Mystic |
Victoria |
Caspean |
Mystic |
Victoria |
Victoria |
Caspean (ABC) |
Caspean (ABC) |
Area |
1285 |
1260 |
1530 |
950 |
1530 |
1580 |
1885 |
1820 |
BSP (Rs.3690*) |
4741650 |
4649400 |
5645700 |
3505500 |
5645700 |
5830200 |
6955650 |
6715800 |
|
|
|
|
|
|
|
|
|
Type |
3 BHK |
3 BHK |
3 BHK |
3 BHK |
4BHK |
4BHK |
4BHK |
4BHK |
Floors |
Floor 3+ |
G,F,S |
All Flrs |
Floor 3+ |
All Flrs |
Floor 3+ |
G,F,S |
Floor 3+ |
TOWER |
Caspean (DEF) |
Emerald All |
Caspean (DEF) |
Emerald (CD) |
Emerald All |
Emerald (AB) |
Isabella |
Isabella |
Area |
1850 |
1850 |
1920 |
2300 |
2760 |
2300 |
4400 |
4850 |
BSP (Rs.3690*) |
6826500 |
6826500 |
7084800 |
8487000 |
10184400 |
8487000 |
16236000 |
17896500 |
BSP: Rs. 3,850/- per sqft. Rs. 160- per sqft INAUGURAL DISCOUNT = Inaugral Price Advantage* (Only valid on limited Stock)
* Other Charges like EDC, IFMS, Power Backup, PLC, Car Parking, Club Membership, Govt Service Tax, Stamp Duty, Registration Charges will be extra as according the Unit Size, Location & Area etc.
Payment Plan : Construction linked payment plan / Combo Payment Plan / Downpayment Payment plan options are available. Bank Loan facility available from Major Banks
Key Landmark Location from Omaxe Mullanpur Site
Only 3.5 Kms. from Sector 38 West, Chandigarh
4-Kms From Chandigarh Boundary on Baddi Road
10-Kms from PGI Hospital and Punjab University/ Punjab Engineering College Chandigarh
Connected to 6 lane highway from Madhya Marg
USP of Omaxe Chandigarh Extension
- Three side frontage – On the East approx. 2000 ft. frontage at 200 ft. Main Highway for Kurali, Ludhiana, Ropar, Jalandhar & Baddi. On the North approx. 1.5 km. frontage at 100 ft. road and on the west side of the site a frontage of 200 ft. at Main highway for Anandpur Sahib, as per Master Plan.
- Only 2.5 Kms. from Sector 38 West, Chandigarh.
- Adjoining Transport Hub (Metro Station and Bus Stand ) as per the Master Plan.
- Pollution free environment. Site right in front of Shivalik Mountain Range having beautiful natural landscape.
- Site is well blessed by internal roads as per Master Plan.
- Road widening and connectivity – New Chandigarh-Siswan road to become the artery of Omaxe New Chandigarh.
- New Chandigarh to have its own cricket stadium with PCA acquisition of 42 acres adjoining our location of Phase-3 plots.
- State of the art Health village with Medicity in 125 acres to encourage medical tourism in the region.
- Metro comes calling with a future of developing its first phase touching Panchkula and Mohali.
For more details, call +91 - 8437002002
Mullanpur Master Plan:
 |
